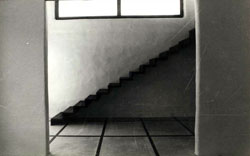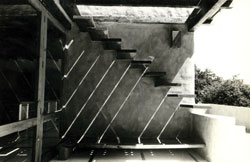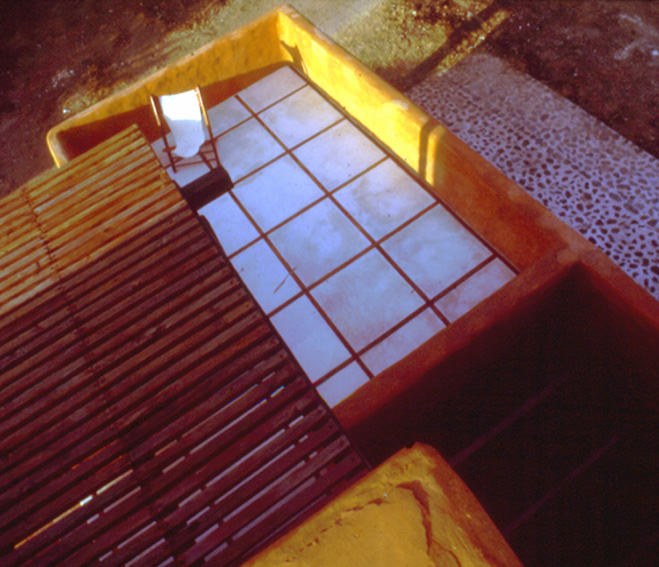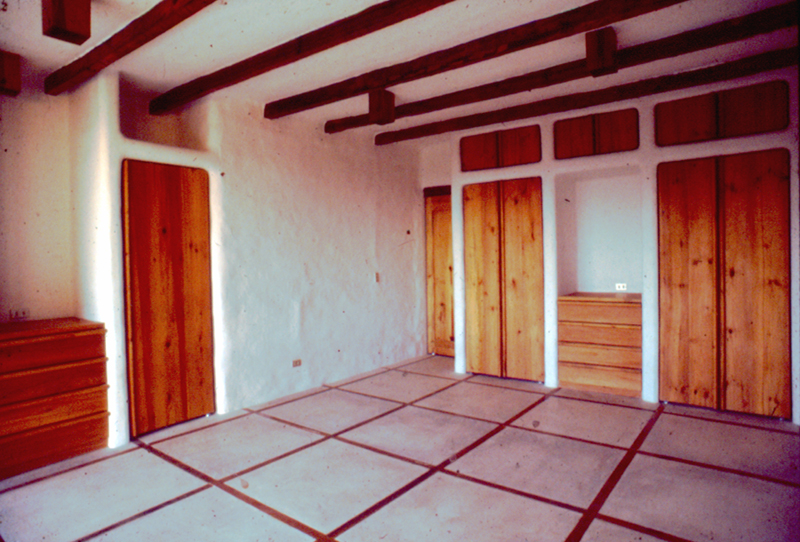Arquitectura Solar:
SOLAR PASSIVE ARCHITECTURE:
We define Ecological and Solar Passive Architecture for homes built using natural products and the surrounding environment and climate, such as mud in an adobe home, the sun in a Passive Solar home making a home as SELFSUFICIENT as possible.
We build according to the natural resources and climatic conditions of the surroundings to the construction site: such as the sun, wind, climate, trees, location, water and earth.
For example, we may use the solar energy as the sole source of energy for the whole house or simply build homes in a passive solar style.
The construction materials we use are all natural, ecological, renewable, like stone, (mud) adobe, brick, straw, and wood.
We have built adobe homes, condominiums, subdivisions by the beach, mountains, city and remote locations following the harmony of the environment.
Here are some examples of our work:
Santa Fe Home: Build on Lake Chapala using the earth it was built on, with a Minimalist design. This is one of our many Adobe homes. It was designed so that the main living areas captured the view of the Lake. Awarded special mention in the Metropolitan Home magazine, Jan. 1995 for its unique design.






SOLAR ARCHITECTURE:
The existence of sunlight has impacted construction of homes from the beginning of architectural history. Advanced solar building design along with urban planning techniques had been used by the Chinese and Greeks who built their homes facing south in order to capture additional light and heat. Today we have advanced beyond simple building orientation to now incorporate many other techniques to maximize the use of sunlight.
This practice of using sunlight in building design is called passive solar design. Some common components of passive solar architecture include; reducing the ratio surface are to volume (know as compact proportion), orientation of the building relative to the sun and selecting suitable shading /eves around the building.
If basic passive solar techniques are used along with an understanding of the local environment and climate then a building can achieve both a comfortable temperature range and also be well lit. The advantage of this is that the building does not need to incorporate as many energy consuming devices (limiting the use of other devices such as heaters, air-conditioners and lighting). Additionally active solar appliances can also be incorporated to improve building design (active solar devices include items such as pumps, fans and adjustable windows).
Passive Cooling:
Until recently passive cooling has been a forgotten practice. With mass production of air-conditioners it has allowed houses to be kept unnaturally cool as long as you were willing to pay the electricity bills. However with the ever increasing cost of energy and growing environmental awareness many home owners are once again including passive cooling into the design of their buildings.
The general definition for passive cooling is the use of technologies or design features to cool buildings in a natural way. Whether you apply passive cooling techniques to your existing home or incorporate more efficient design principles into a new home these strategies will assist you reduce energy use and promote a comfortable, cool environment. Some of the key strategies used in this approach include:
• Increasing ventilation through the use of fans*, roof ventilators and the appropriate placement of windows at high points in the house to encourage natural heat escape. The use of cross ventilation and passive-stack ventilation also promotes effective ventilation. Cross ventilation requires openings on two sides of a room whereas passive-stack ventilation uses a vertical space, like a tower, to create a vacuum as it rises by natural convection. An inlet for cool air at the bottom of this space encourages an upward-moving air current;
• Reducing solar gain in hot weather through the use of shading from trees and vines. West-facing rooms are especially prone to overheating because the low afternoon sun penetrates deeper into rooms during the hottest part of the day. Insulating your home also reduces heat gain in summer and conserves available warmth in winter. Using pale colours when painting or rendering the exterior of your home reflects light;
• Decreasing internal heat gain by minimizing the use of heat generating light globe and appliances such as the oven; and
• Increasing internal cooling and taking advantage of the mass in the house by capturing cool air at night and when necessary topping up this up in the evening with mechanical* cooling.
Passive Solar heating and Day lighting
Step outside on a hot and sunny summer day, and you'll feel the power of solar heat and light. Today, many buildings are designed to take advantage of this natural resource through the use of passive solar heating and day lighting.
The south side of a building always receives the most sunlight. Therefore, buildings designed for passive solar heating usually have large, south-facing windows. Materials that absorb and store the sun's heat can be built into the sunlit floors and walls. The floors and walls will then heat up during the day and slowly release heat at night, when the heat is needed most. This passive solar design feature is called direct gain .
Thousands of years ago, the Anasazi Indians in Colorado incorporated passive solar design in their cliff dwellings. Credit: John Thornton
Other passive solar heating design features include sunspaces and trombe walls. A sunspace (which is much like a greenhouse) is built on the south side of a building. As sunlight passes through glass or other glazing, it warms the sunspace. Proper ventilation allows the heat to circulate into the building. On the other hand, a trombe wall is a very thick, south-facing wall, which is painted black and made of a material that absorbs a lot of heat. A pane of glass or plastic glazing, installed a few inches in front of the wall, helps hold in the heat. The wall heats up slowly during the day. Then as it cools gradually during the night, it gives off its heat inside the building.
Many of the passive solar heating design features also provide day lighting. Day lighting is simply the use of natural sunlight to brighten up a building's interior. To lighten up north-facing rooms and upper levels, a clerestory - a row of windows near the peak of the roof - is often used along with an open floor plan inside that allows the light to bounce throughout the building.
Of course, too much solar heating and day lighting can be a problem during the hot summer months. Fortunately, there are many design features that help keep passive solar buildings cool in the summer. For instance, overhangs can be designed to shade windows when the sun is high in the summer. Sunspaces can be closed off from the rest of the building. And a building can be designed to use fresh-air ventilation in the summer.